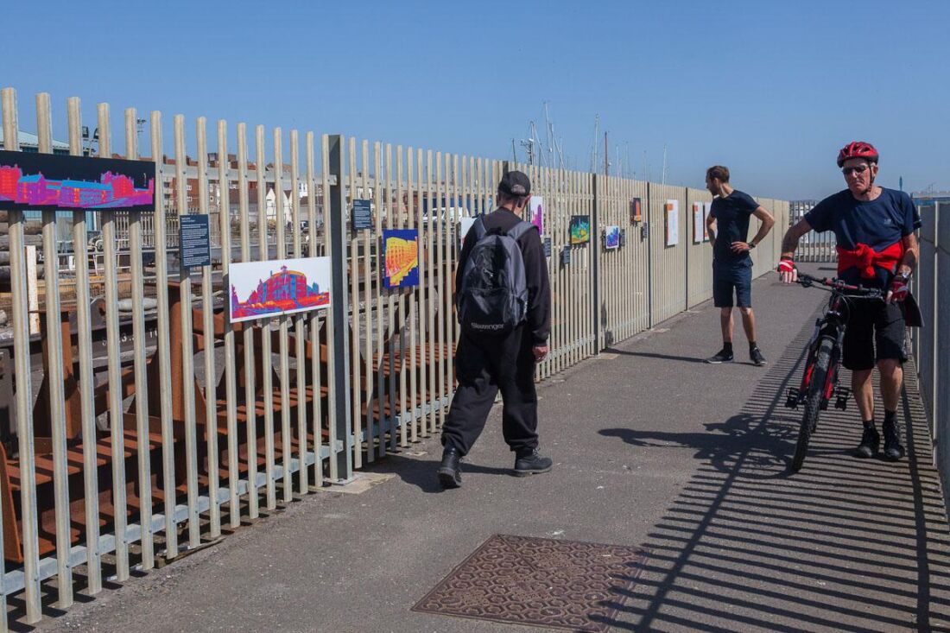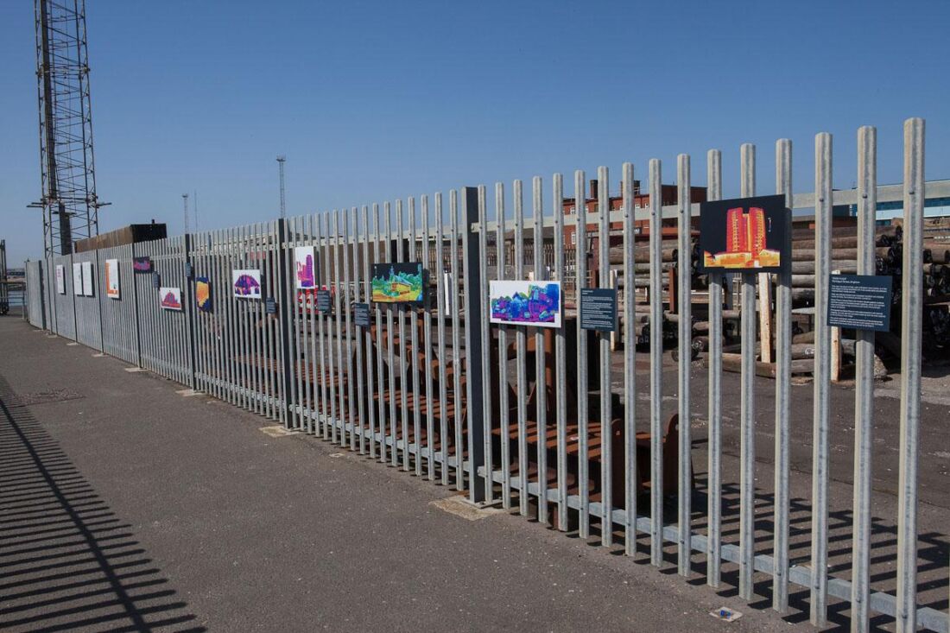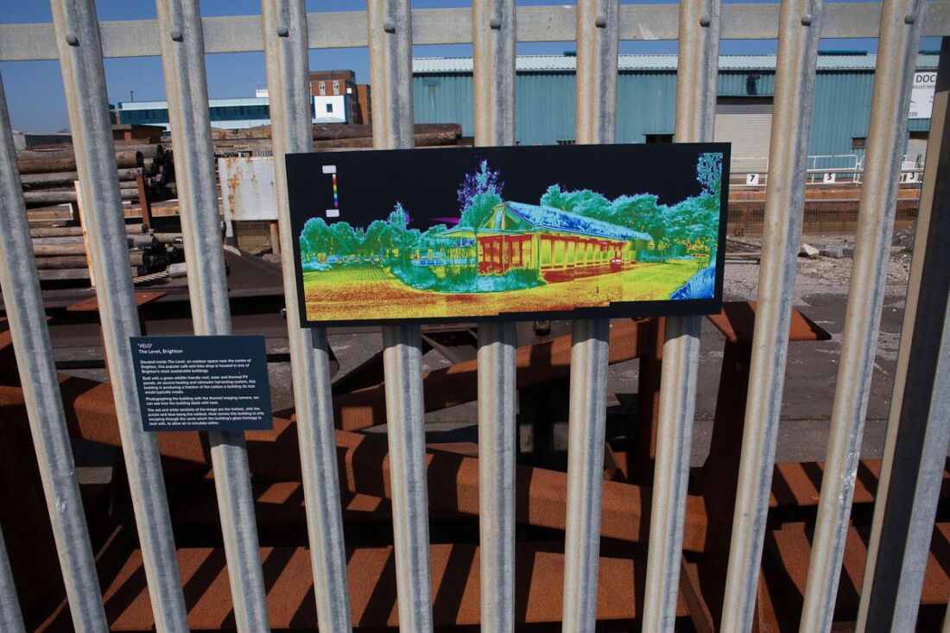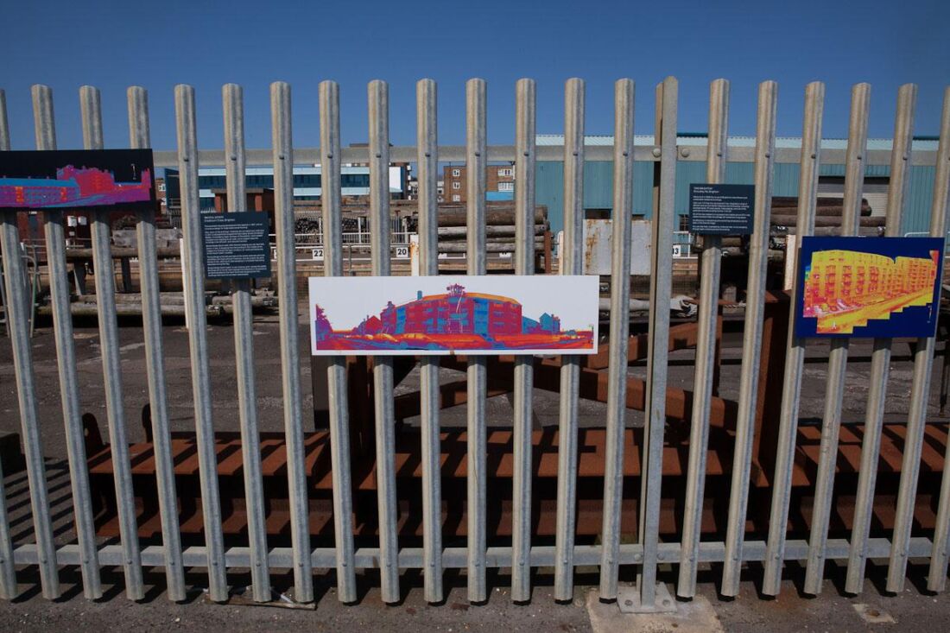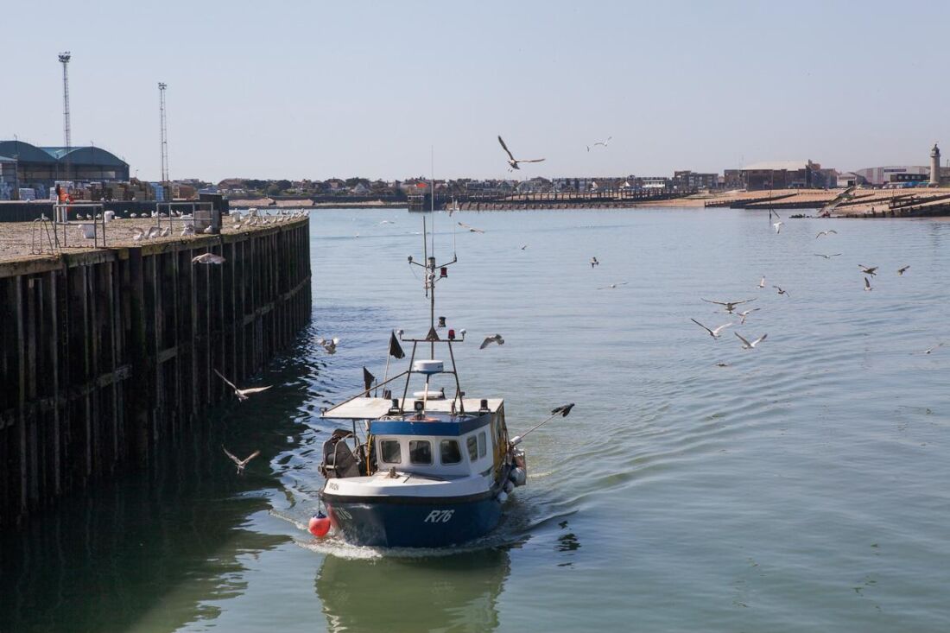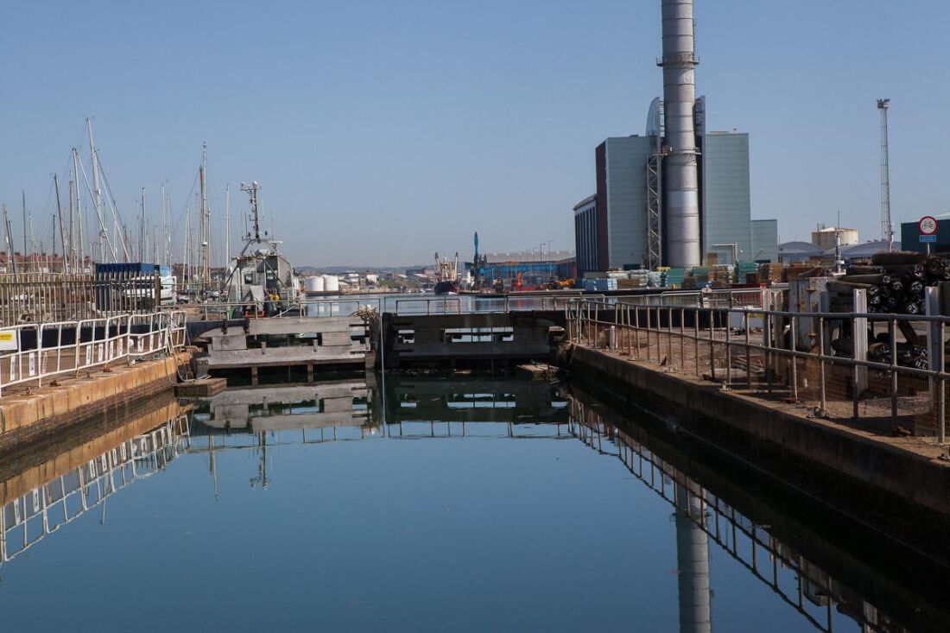Zero Carbon - Jason Larkin
Each day across the UK millions of homes and buildings are wasting money on energy that could be used more efficiently. Heat, one of the biggest costs in running a home, too easily dissipates through walls, windows, and roofs. This constant loss goes predominantly unnoticed as it cannot be seen with the human eye.
Such inefficiency is the legacy of an out-dated approach to the built environment. This is now changing. With increased awareness surrounding our carbon footprint and dramatic increases in our energy bills, attitudes to design and construction are shifting towards a more efficient built environment. This progressive approach to design combined with different technologies allow both new and old properties to become more efficient and comfortable, enabling a dramatic reduction in energy bills and importantly, our carbon footprint. This reduction will play a huge part in Brighton & Hove’s One Planet Living status as up to 40% of overall energy usage comes from the buildings we live and work in.
This photo essay uses technology to capture and illuminate the unseen savings brought through the adoption of science and design. Focusing on the buildings across Brighton and Hove that have been built or retrofitted to become more efficient, thermal imaging technology illustrates the variations in temperature. The result is an ability to photograph the movement of heat across a building thus identifying if heat and energy are where they need to be.
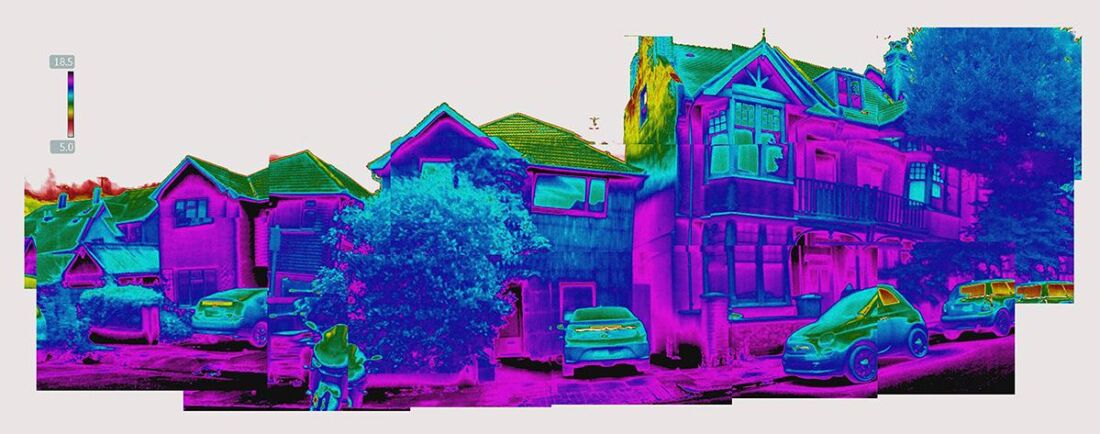
Built in the 1960s this detached house has been retrofitted with an award-winning eco refurbishment that has reduced the house’s carbon footprint by 75%. With state of the art low flow water systems, photovoltaic solar panels, maximising the use of natural light and insulating the exterior, the owner has managed to reduce his carbon emissions from 10.9 tonnes a year to 2.7 tonnes.
The brick exterior has been transformed using insulating render and locally sourced sweet chestnut cladding. You can see the effect this has had on its efficiency when comparing this building to others on the street through a thermal imaging camera. The house is directly in the centre of the building and can be differentiated by its all over blue color indicating a cooler surface.
The neighbours’ houses come up as a brighter pink, indicating an unnecessarily warm exterior.

This landmark housing development first opened in 1957 with an innovative design for large-scale social housing. Now many of the buildings’ materials are out-dated and inefficient.
In 2011 a refurbishment programme took place across the Bristol Estate. It included a major overhaul of the exterior, which added insulated over-cladding to all walls, which helped make the buildings more efficient, and reduced fuel bills.
With thermal imaging you can see heat, shown in red, is escaping from the building in the middle of the images only through the open windows, air vents and balconies, which haven’t been insulated.
The buildings to the left and right of the centre ones are yet to be retrofitted with these efficient materials, and as a result are solid blocks of red, referring to heat escaping or unwanted heat being absorbed during the day.

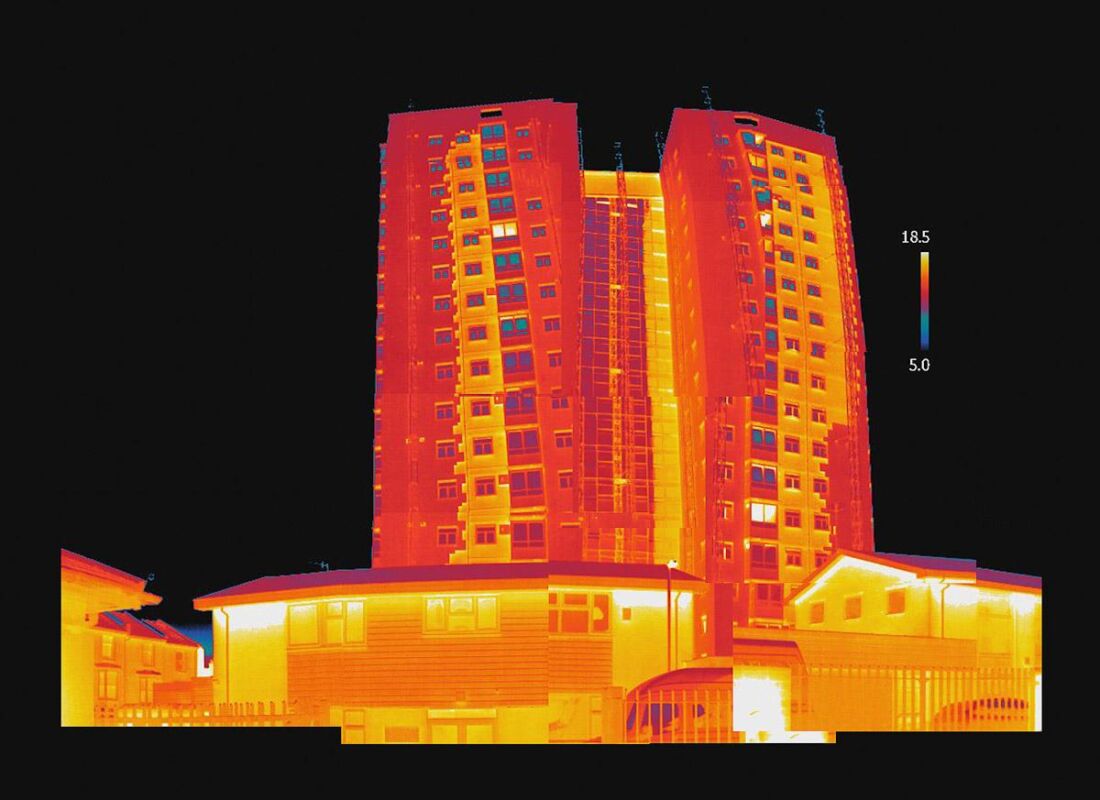
This high-rise block of flats, east of Brighton town centre, is in the final stages of being retrofitted with more sustainable and efficient materials both inside and out. After new efficient boilers and increased insulation are installed inside the flats, the exteriors are then worked on.
Essex Place is being fitted with modern double glazed windows and then a layer of insulated render cladding, which will maintain more comfortable living conditions and lower the building’s carbon emissions.
Photographing Essex Place in mid-redevelopment with thermal imaging, you can see the insulated cladding that has been applied to the building in this image. The yellow and green walls are the sections of the building that have been rendered already and are much cooler than the bright red parts of the tower block that are still to be filled in.
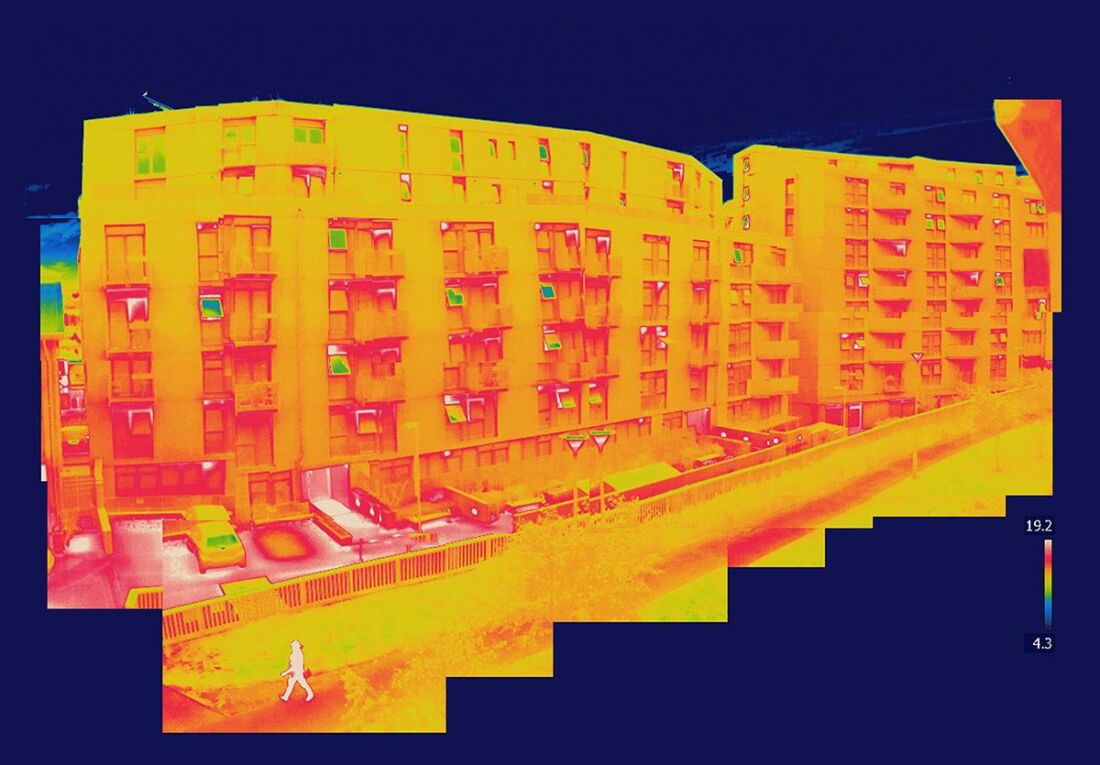
Newly built in 2009 this is one of Brighton’s most efficient and sustainable residential buildings. With over 172 flats this development has integrated a range of efficient and environmental measures into the building, including biomass boiler, PV solar panels, triple glazing, and one of the greenest concrete building frames in the UK.
All of this has created a living space that creates around 67% less carbon emission than the average UK residential living space. Its efficiency in maintaining and controlling temperature can be seen in the thermal image. You can see heat, illustrated by white and red, is only escaping through open windows across the building.
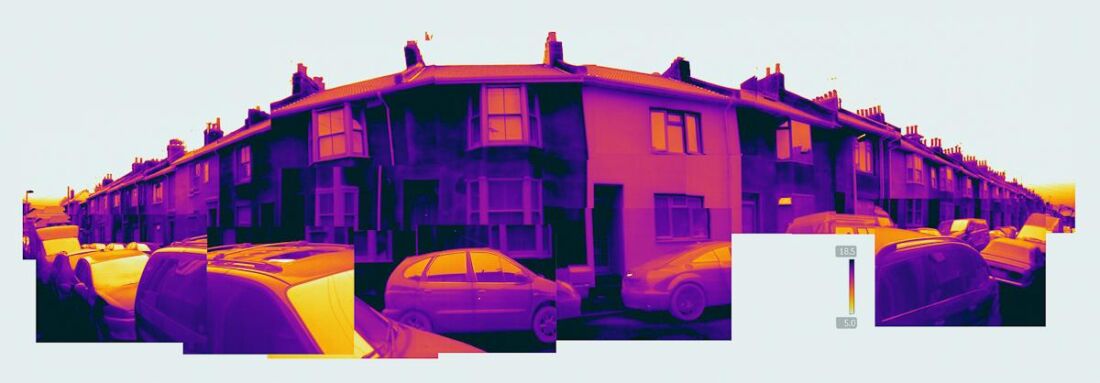
A regular street in Brighton, yet one household has redeveloped their family home into a more efficient and carbon neutral dwelling. Through grant assistance from the Green Deal and Energy Company Obligation, the owners were able to externally insulate the walls as well as draught-proof and add loft insulation.
The difference is stark. Due to this work the house acts positively to store rather than lose heat as shown by the cooler temperatures captured in pink. Nearly all other properties on this street are shown as dark blue and black, through their loss of heat and inefficiency.
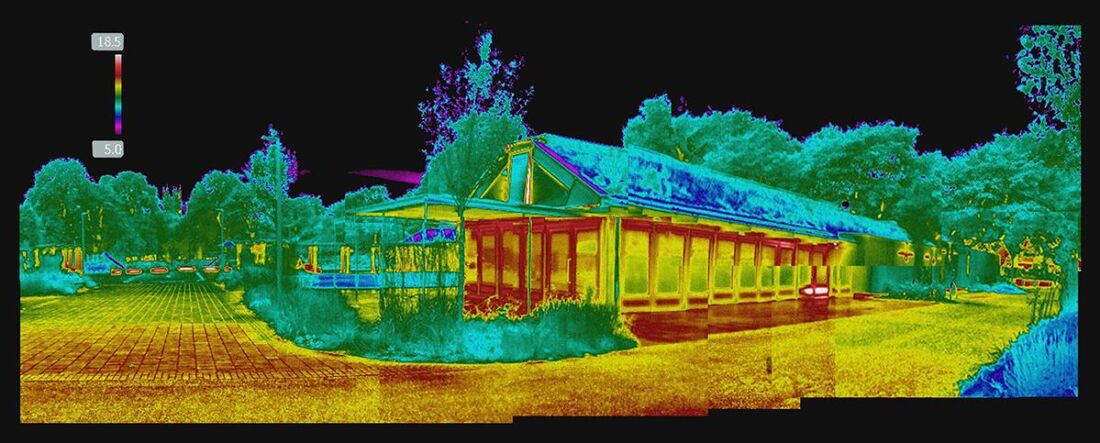
Situated inside The Level, an outdoor space near the centre of Brighton, this popular café and bike shop is housed in one of Brighton’s most sustainable buildings. Built with a green wildlife friendly roof, solar and thermal PV panels, air source heating and rainwater harvesting system, this building is producing a fraction of the carbon a building its size would typically create.
Photographing the building with the thermal imaging camera, we can see how the building deals with heat. The red and white sections of the image are the hottest, with the purple and blue being the coldest. Heat across this building is only escaping through the vents which the building’s glass frontage is built with, to allow air to circulate within.
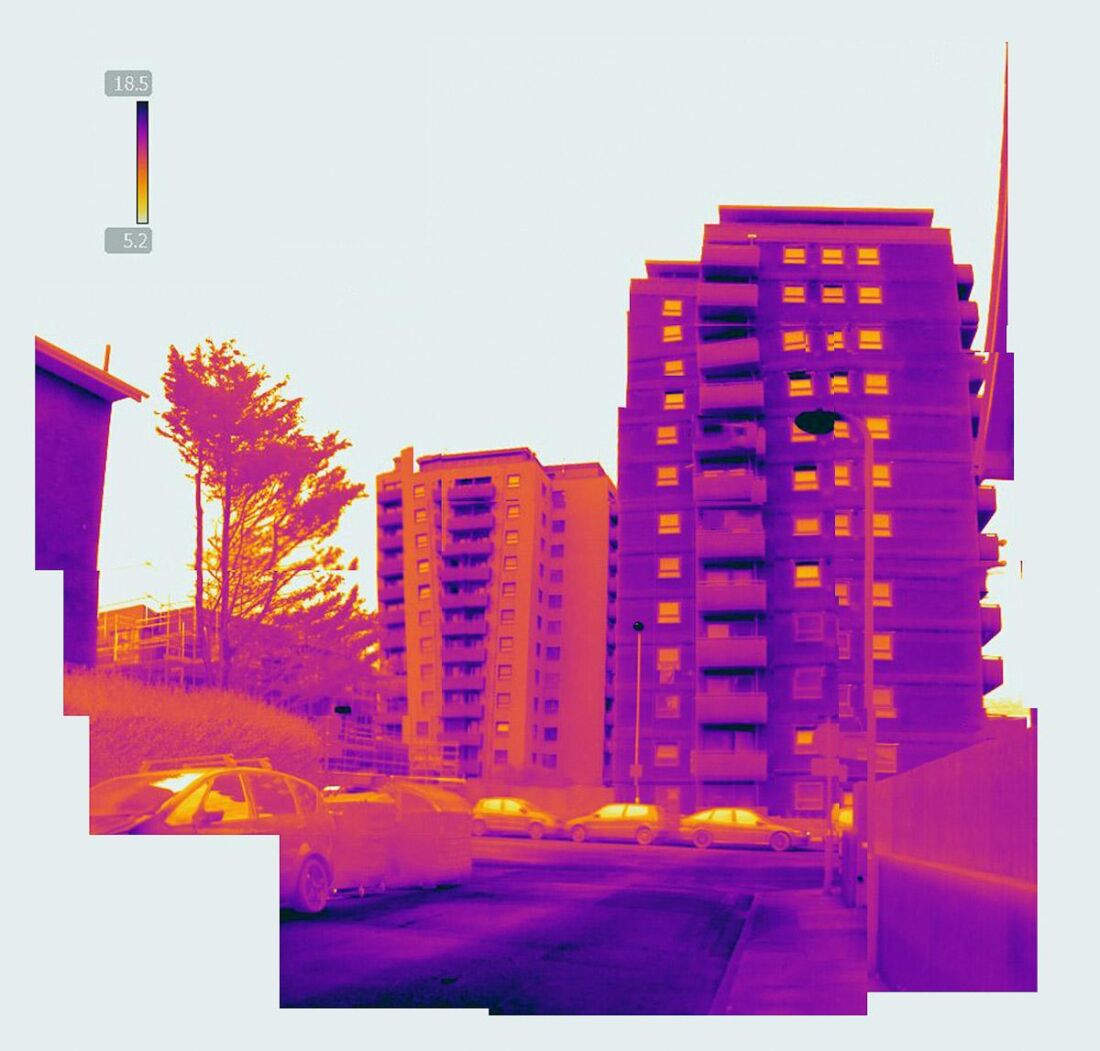
These two tower blocks near central Brighton are a perfect contrast to illustrate the effects of retrofitting and creating a more sustainable built environment. Identical residential buildings, Warwick Mount to the left of the image has had a sustainable retrofit, whereas Somerset Point to the right is yet to receive its new facelift.
The effects are dramatic, with Warwick Mount being at least 10 celsius cooler than the other, illustrated by the orange colour of the exterior walls.
In contrast, Somerset Point is a much darker purple, showing the warmer temperatures of its exterior, caused through a mix of heat escaping and the building soaking up unwanted heat through the day.
Essay approach
The development of properties into more efficient and environmentally sound habitats is an engaging and positive story. However, visually it is a little more challenging as what is essentially being tackled is not visible to the human eye; we cannot see heat leaking through walls or cold air moving through floorboards, except with a thermal imaging camera. These cameras pick up variations in temperature through radiation detection in the infrared range of the electromagnetic spectrum.
There are two main reasons for choosing to work with this technology. The main one is the ability to see and capture the results of retrofitted and passive building projects; buildings built specifically to reduce the amount of energy used and lost. This allows viewers to see and experience a real sense of the movement of heat through a building. To bring an even greater clarity, where possible I have included surrounding buildings in the photographs that have not been retrofitted, thus creating a colour contrast between the two different buildings.
The second reason was to take advantage of the unique style in which this camera captures and creates images. The effects of the thermal radiation detected and the use of colour palates produce a striking and different style of image, but also one that references a more technical and scientific aesthetic.
This project was kindly supported by Ti Thermal Imaging Ltd who provided the thermal imaging equipment: www.thermalimaging.co.uk


